|
|
||
|
|
||
|
Pronto House 16' x 16' set up at Camp Hope in Yakima, WA. |
||
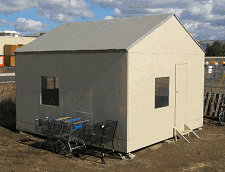
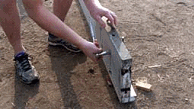
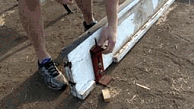
|
Attaching levelers to base panels |
||
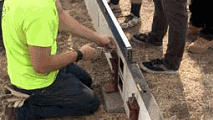
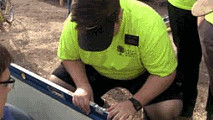
|
Leveling base panels |
||
|
Checking Level |
||
|
Adjusting leveler |
||
|
Pronto House is designed to be off the ground and set up on uneven ground. Level is adjusted with levelers secured to the base. |
||
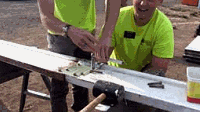
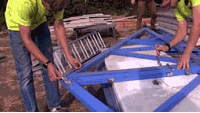
|
Disassembled, Pronto House is designed to fit on an 8'x8' pallet for shipping. Floor joists and rafters are manufactured in two sections. |
||
|
Assembling Floor |
||
|
Assembling rafters |
||
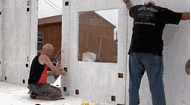
|
Walla panels are 4'x 8' and are attached with 3/8" grade 8 bolts and custom designed bar nuts. |
||
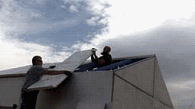
|
Roof panels are 2'x8' weighing about 50 lbs. They are secured to the rafters with 3/8" grade 8 bolts. |
||
|
Installing wall panels. |
||
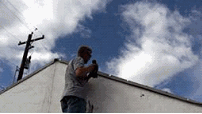
|
Installing roof panels. |
||
|
Securing rubberized canvas roof. |
||
|
Pronto House at Camp Hope is being used for storage. A design for a smaller 8'x 12' version for use as a tiny home is in progress. The design for the smaller unit is the same basic design and assembly system. The floor joists and rafters will be one piece eliminating the necessity for their assembly. |
||